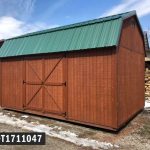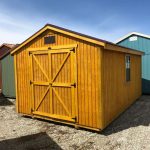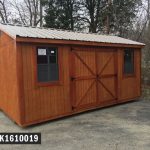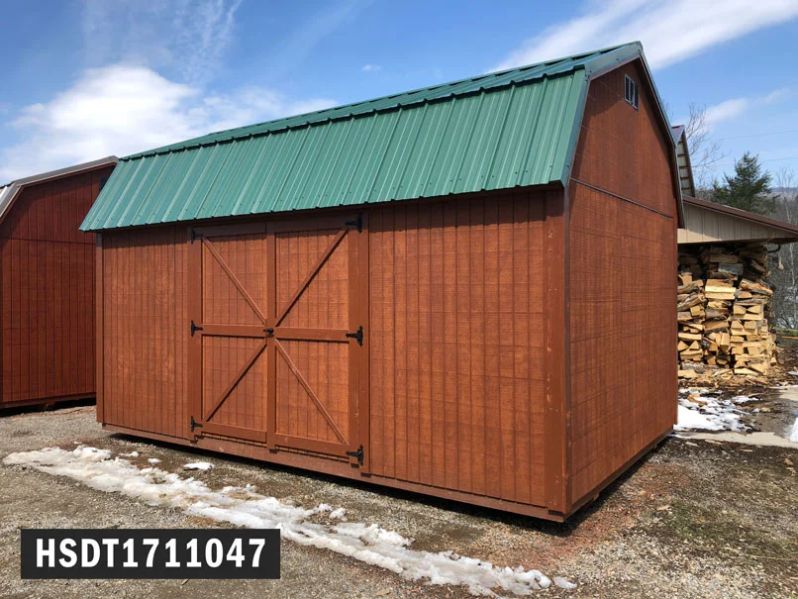
Options Shown: None
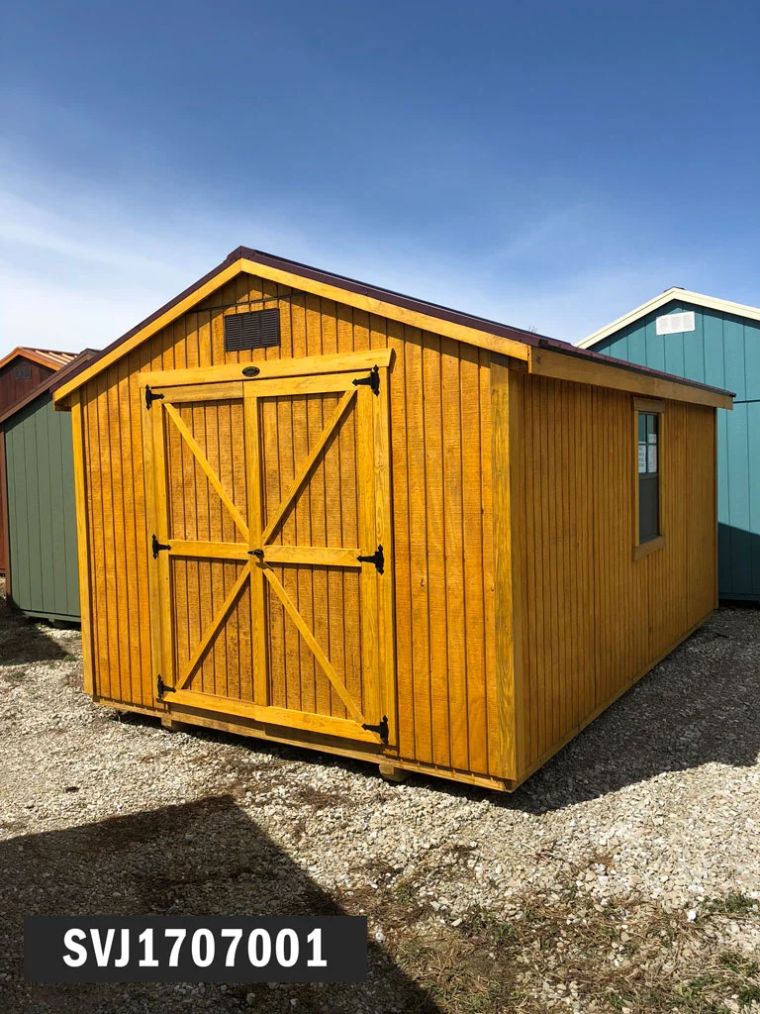
Options Shown: None
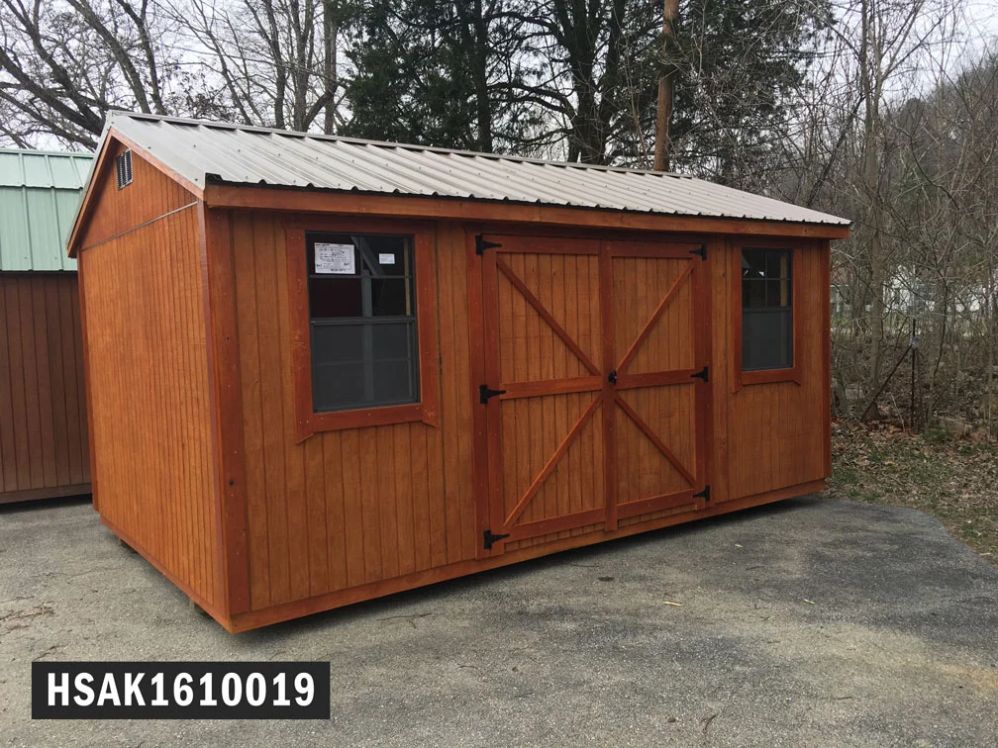
Options Shown: None
A-Frame - How It's Made
- 4x6 Pressure Treated Runners
- 2x6 Pressure Treated Floor Joists 16" on Center
- Diamond Plate Kick Plate on Every Door Opening
- 3/4" T&G Advance Engineered Flooring
- 2x4 Wall Studs 16" on Center
- Double Interlocking Top Plate
- 2x4 Rafters with Metal Gussets 16" on Center
- 1/2" Radiant Barrier Roof Sheathing
- Gable End Vents
- 6'4 1/2" Side Wall on 6' & 8' Wide Buildings
- 7'4 1/2" Side Wall on 10' & 12' Wide Buildings
Included
- 6' and 8' Wide Include Up to (1) 24'x36" Window
- 10' and Wider Include Up to (2) 24"x36" Windows
- A Handmade double door
Choices
- Pressure Treated 4" Grooved Siding
- Ltd. Lifetime Architectural Shingles or 40 Year Metal Roof
Dutch Barn - How It's Made
- 4x6 Pressure Treated Runners
- 2x6 Pressure Treated Floor Joists 16" on Center
- Diamond Plate Kick Plate on Every Door Opening
- 3/4" T&G Advanced Engineered Flooring
- 2x4 Wall Studs 16" on Center
- Double Interlocking Top Plate
- 2x4 Rafters with Metal Gussets 16" on Center
- 1/2" Radiant Barrier Roof Sheathing
- Gable End Vents
- 6'6" Side Wall on All Dutch Barn Buildings
Included
- 8' Wide Include Up to (1) 24"x36" Window
- 10' and Wider Include Up to (2) 24"x36" Windows
- Lofts up to 4' Less Than the Length of Barn. (Maximum of 24' of Loft Included)
- A Handmade double door
Choices
- Pressure Treated 4" Groove Siding
- Ltd. Lifetime Architectural Shingles or 40 Year Metal Roof
