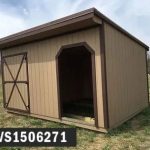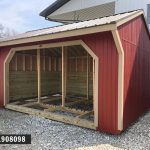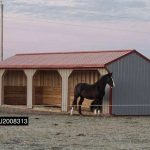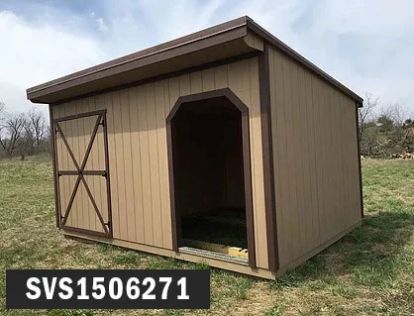
Options Shown: Tack Room and 18" Overhang
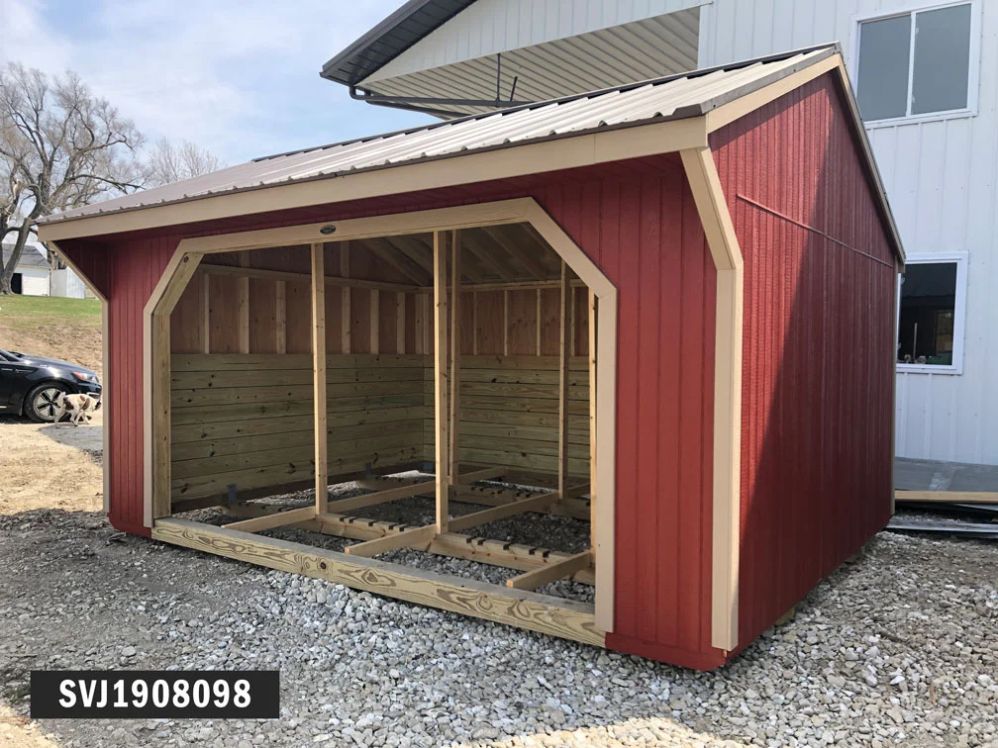
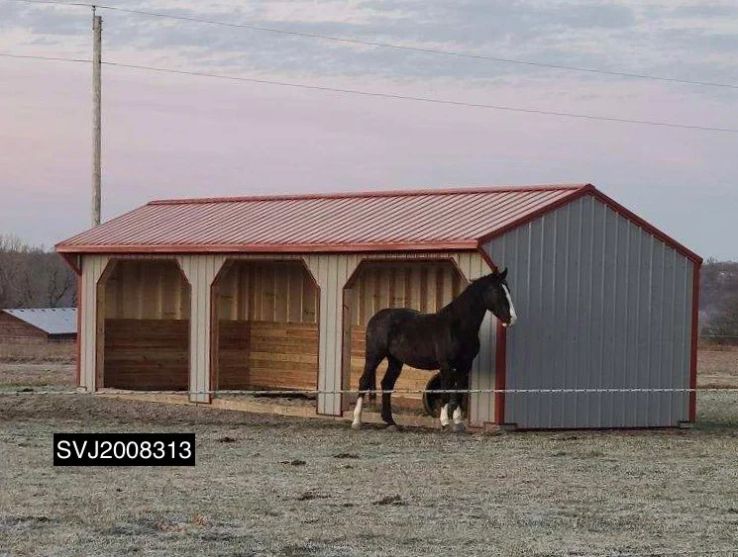
Options Shown: Metal Siding, 8' walls, and Quaker Style Roof.
How It's Made
- 4x6 Pressure Treated Runners (Removed when shed is set up)
- No Floor
- 2x4 Wall Studs 16" on Center
- Double Interlocking Top Plate
- 2x4 Rafters with Metal Plates 16" on Center
- 1/2" Radiant Barrier Roof Sheathing
- 6' 4 1/2" Back wall on Lean-To and Quaker style buildings. Quakers have a 7' 4 1/2" front wall and Lean-To's vary with the width of the building.
- 7'4 1/2" Side Walls on A-Frame Style Roofs
Included
- Opening(s) on one side
- 2x6 Pressure Treated Kick Boards 4' High
Loafing Shed Extras
- Divider Walls
- Towing Brackets
- Feed Rack
- 4'x3' Ventilation Door
Choices
- 4" or 8" Duratemp, 4" or 8" Silvertech, or Metal Siding
- Ltd. Lifetime Architectural Shingles or 40 Year Metal Roof
