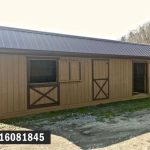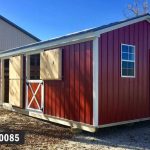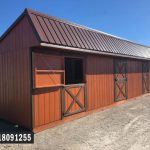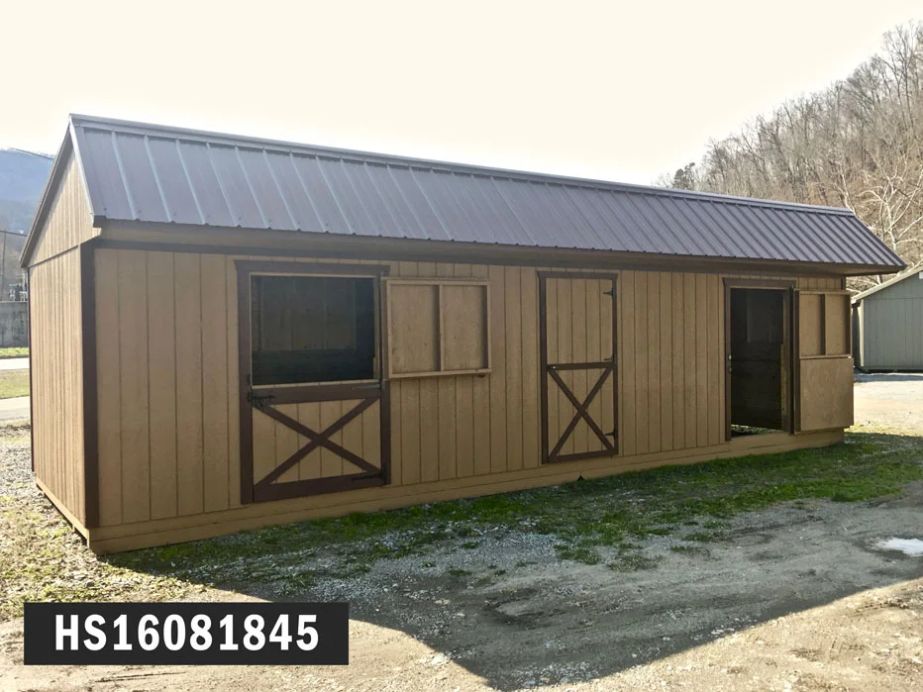
Options Shown: (1) 48" Carriage Style Door and (1) 36" Door
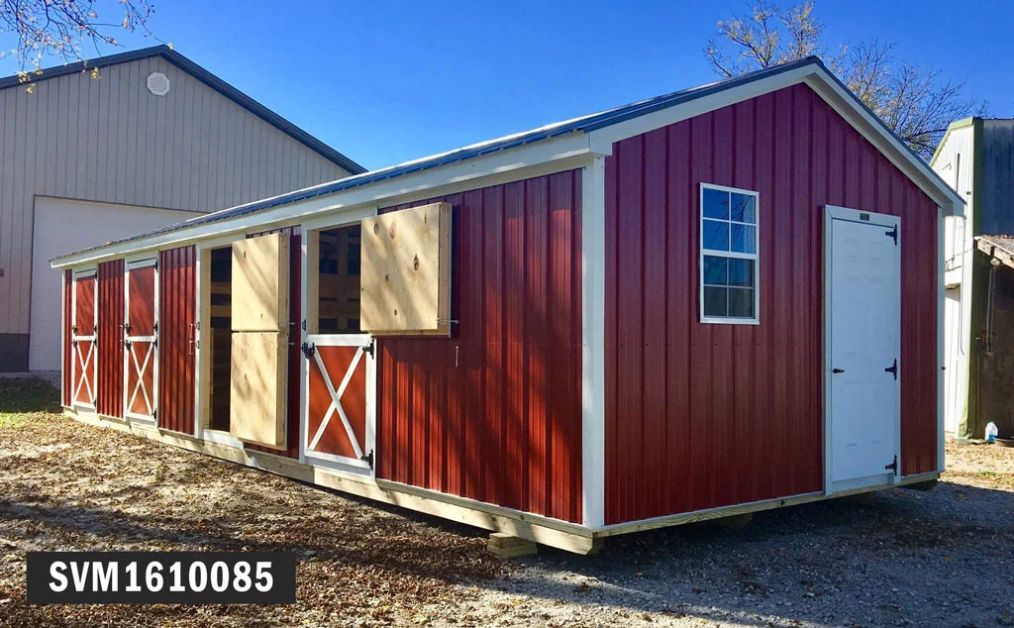
Options Shown: (4) 48" flush metal designer carriage doors, 36" 6-panel slab door and hooks & eyelets.
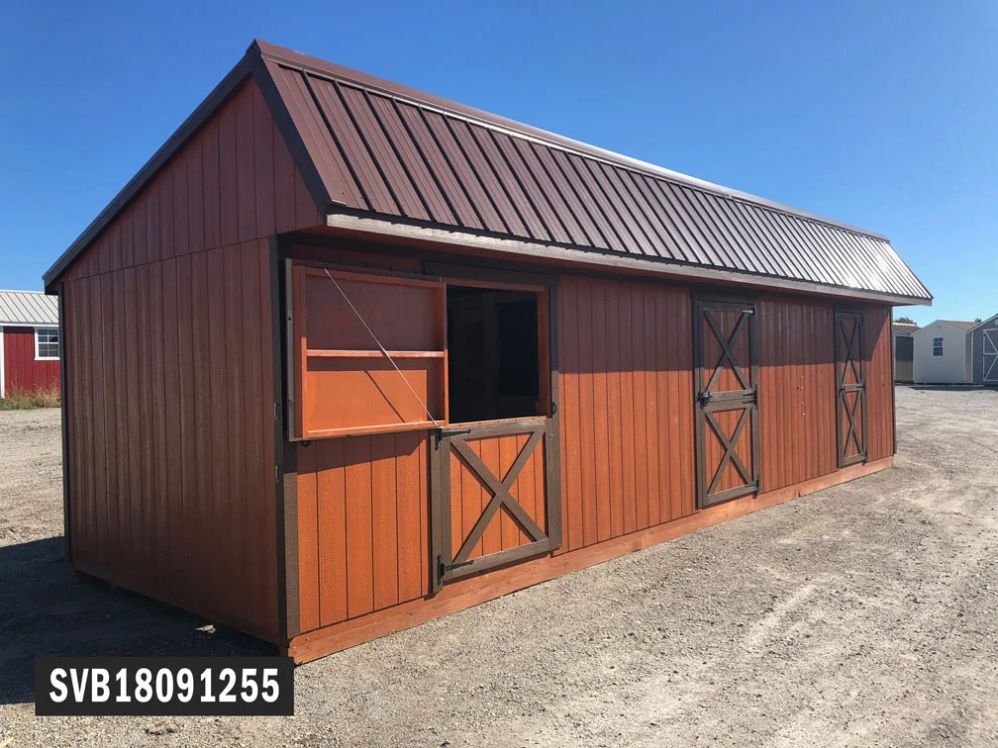
Options Shown: (2) 48" Carriage doors and hooks & eyelets
How It's Made
- 4x6 Pressure Treated Runners
- No Floor
- 2x4 Wall Studs 16" on Center
- Double Interlocking Top Plate
- 24" Overhang on Front (on some models)
- 2x4 Rafters with Metal Gussets 16" on Center
- 1/2" Radiant Barrier Roof Sheathing
- 7'4 1/2" Side Wall
Included
- (1) 48" Handmade Carriage Style Door
Choices
- 4" or 8" Duratemp, 4" or 8" Silvertech, or metal siding.
- Ltd. Lifetime Architectural Shingles or 40 Year Metal Roof
