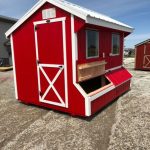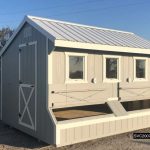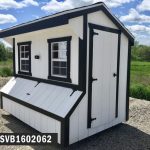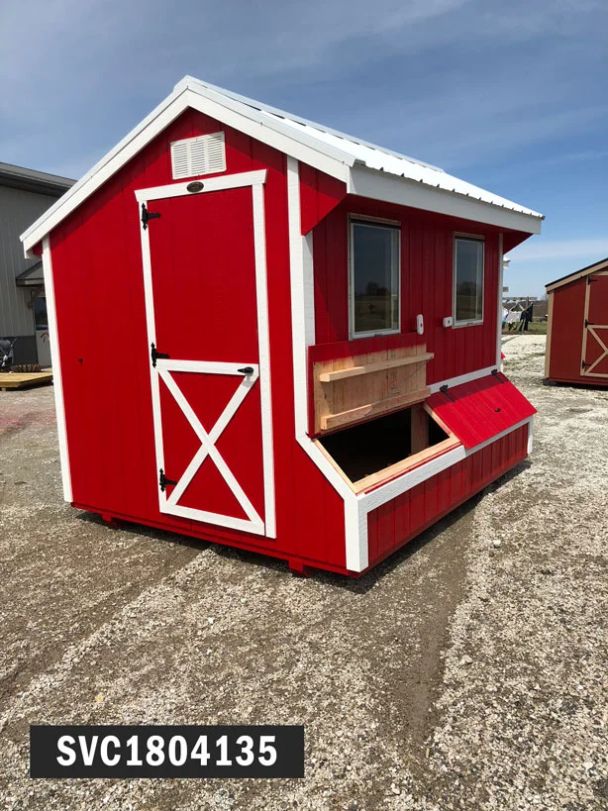
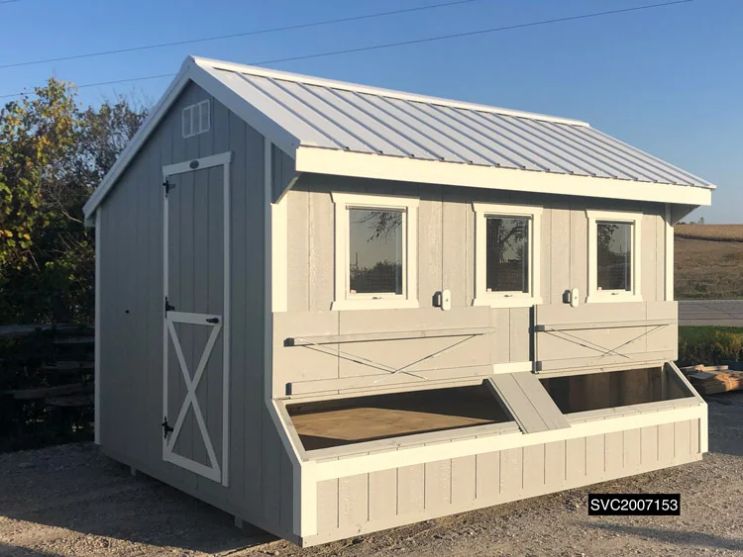
Options Shown: 3rd Chicken Window
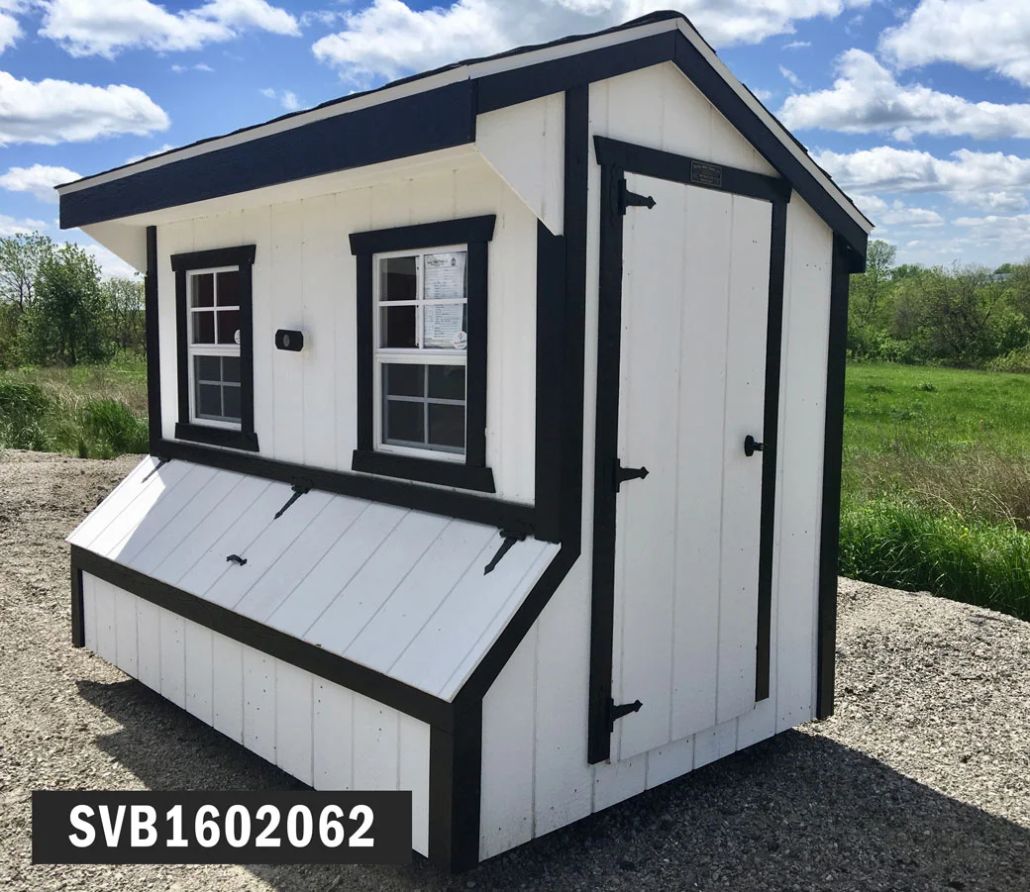
Looking for the perfect backyard chicken coop? Martin’s Mini Barns offers customized chicken for sale, made in Eastern Iowa. Start designing your perfect coop or call us today!
How It's Made
- 4x6 Pressure Treated Runners
- 2x6 Pressure Treated Floor Joists 16" on Center
- 3/4" T&G Pressure Treated Flooring
- 2x4 Wall Studs 16" on Center
- 5'5" Front Wall Height 6'3" Back wall on 6' Wide
- 5'8 1/8" Front Wall Height 6'6 1/8" Back wall on 8' Wide
- 6'4 1/2" Front Wall Height 7'2 1/2" Back wall on 10' Wide
- 2x4 Rafters with Metal Plates 16" on Center
- 1/2" Radiant Barrier Roof Sheathing
Included
- (1) Single Wood Door
- (1) Chicken Door
- (2) Chicken Windows
- (1) Roost
- Nesting Boxes / Feed Door
Choices
- 4" or 8" Duratemp, 4" or 8" SilverTech, or #3 Cedar Sidings
- Ltd. Lifetime Architectural Shingles or 40 Year Metal Roof
