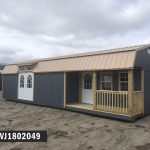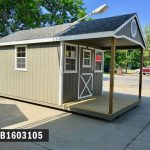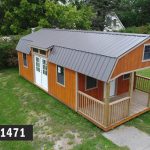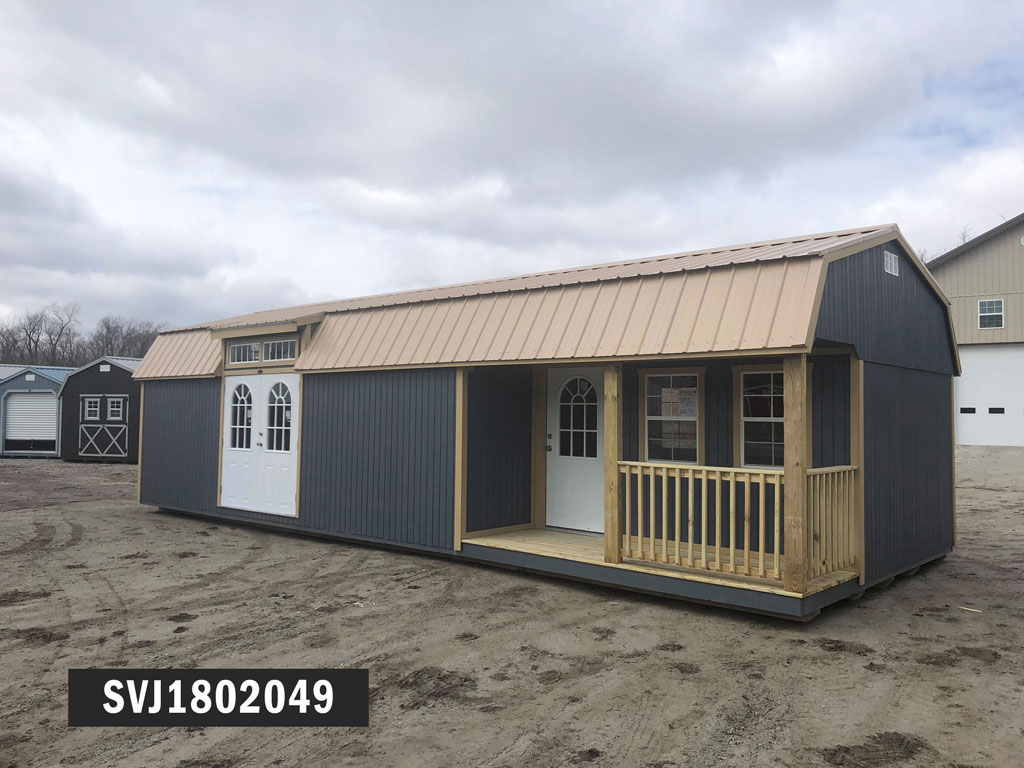
Options Shown: 11-Lite Single P.H. Door, Double 11-Lite P.H. Door, Shed Dormer w/(2) Transom Windows, and P.T. Handrail.
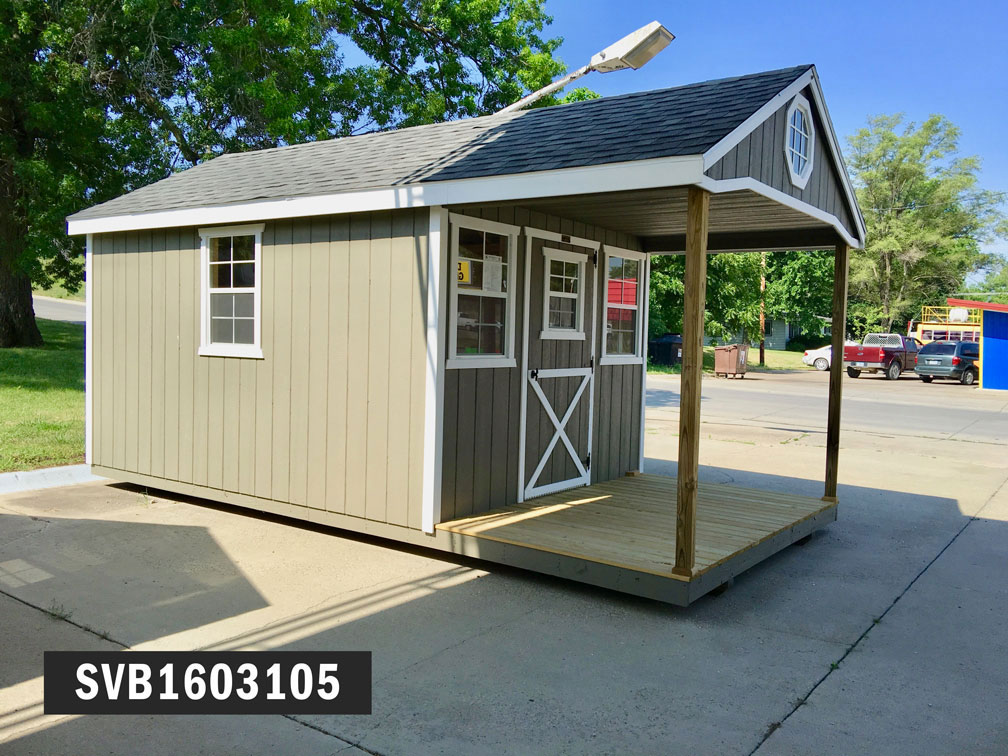
Options Shown: (1) Extra window, window in door and octagon window in loft.
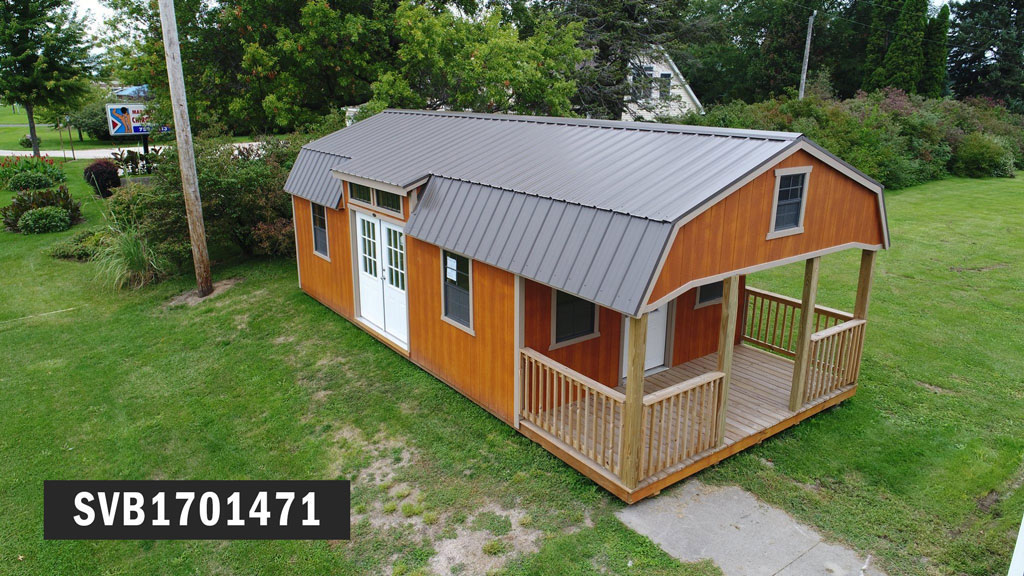
Options Shown: 9-Lite Single P.H. Door, Double 9-Lite P.H. Door, Shed Dormer w/(2) transom windows, P.T. Handrail, (2) Extra Windows, and Window in Loft.
The perfect start to your personal Get Away. Want a Cabin on your pond or lake lot? How about a Hunting Cabin, Fishing Cabin, Weekend Retreat, Man Cave, or a Tiny Home? Start Here. Begin by choosing a Dutch Barn Shed or A-Frame style, then select one of our 6 porch options. Using a Center porch and adding a dividing wall is perfect when designing a combination He Shed/She Shed. After that, browse our wide variety of design options and accessories to customize your cabin to fit your life style.
How It's Made
- Cabins are built using our Quality First Construction Practices.
- Dutch Barn Cabins have 6’6” sidewalls.
- A-Frame Cabins have 6’10” sidewalls.
- Important: The porch is considered part of the total building size. Example; if you desire a 12’x16’ enclosed area with a 4’ porch added to the end of the building, you would begin by pricing a 12’x20’ building then add the price of the style of porch you are wanting. In the case of Corner or Center Porches, the porch is actually incorporated in the size of the building so you would simply add the price of the Corner or Center porch to the price of the building.
Included
- 8’ wide buildings include up to (1) Free 24” x 36” Aluminum Window.
- 10’ and wider buildings include up to (2) Free 24” x 36” Aluminum Windows.
- Painted, stained, or metal sided buildings include a single 36” hand made door.
- Vinyl sided buildings include a single 36” 6-panel slab door.
- Loft space above the porch.
- Dutch Barn Cabins include additional loft space up to 4’ less than the enclosed area of the building (maximum of 24’ included).
- A-Frame Cabins include a steeper roof for more useful loft space above the porch.
- Free Delivery and Installation within 30 miles.
Choices
- Cabins are available in 7 standard siding choices. 4” or 8” Duratemp, 4” or 8” SilverTech, 8" LP Lap Siding, Metal, or Vinyl.
- Choose Ltd. Lifetime Architectural Shingles or 40 Year Warranty Metal for the same price.
- 6 Porch designs to choose from; End, Corner, Center, Deluxe, L, and Z. Each can be custom sized to fit your desires.
- We also offer a huge variety of options to personalize your Cabin. Such as dormers, divider, walls, insulated floors, vinyl insulated windows, and pre-hung insulated doors to name a few. Need something out of the ordinary…just ask.
- Limited access, or need something larger than we can transport? Ask about our Build-on-Site service.
