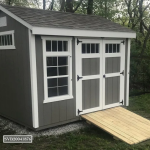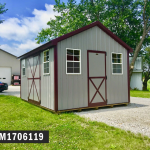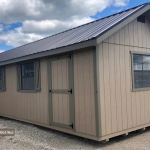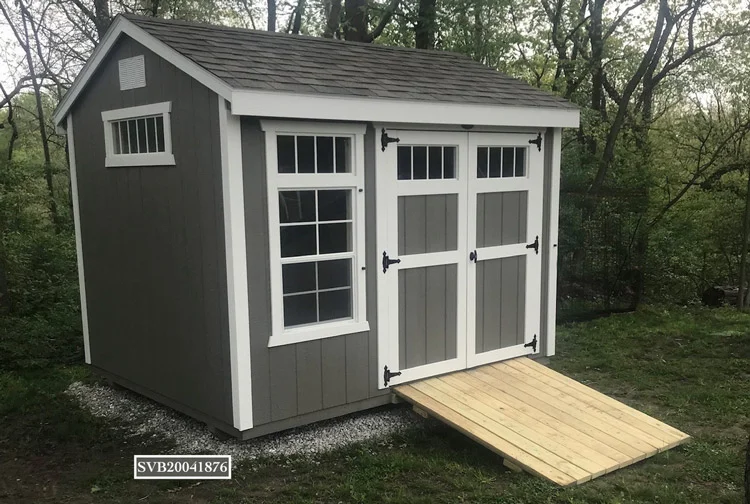
Options Shown: (4) Transom windows and wood ramp.
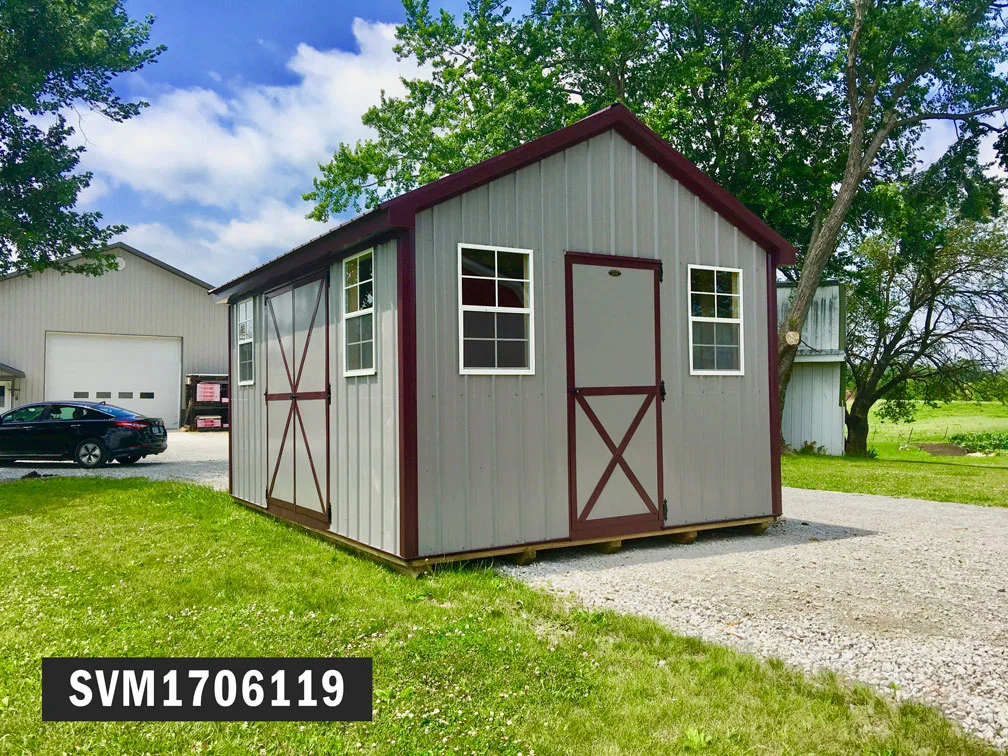
Options Shown: Flush single metal designer door, flush double metal designer door, and (2) extra windows.
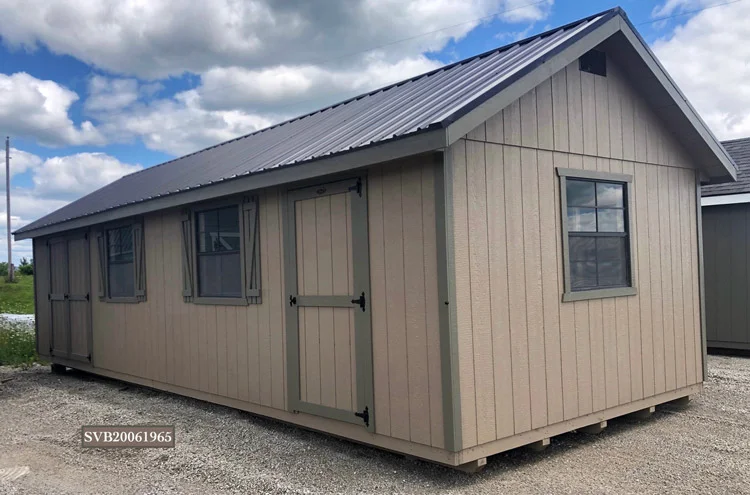
Options Shown: (1) Extra single door, (3) larger windows, (2 sets) "Z" shutters, steep roof, and 10" overhang.
Built with a conventional Gable or “Peaked Roof” the A-Frame style looks great and blends well with most residential settings. Although there are no limits to what people use A-Frames for, some popular uses are garden sheds, storage sheds, she sheds, hobby & crafting sheds, or motorcycle and lawn equipment storage.
How It's Made
- A-Frames are built using our Quality First Construction Practices.
- A-Frames have a 5” overhang.
- 6’ and 8’ wide buildings have 6’4 1/2” side walls.
- 10’ and wider buildings have 7’4 1/2” side walls.
- With A-Frames taller side walls are an available option. Maximum peak height for transport is 11’6” anything taller will need to be Built-on-Site.
Included
- 6’ and 8’ wide buildings include up to (1) Free 24” x 36” Aluminum Window.
- 10’ and wider buildings include up to (2) Free 24” x 36” Aluminum Windows.
- Painted, Stained, or Metal sided buildings include a handmade double door.
- Vinyl sided buildings include a 72" 6-panel double slab door.
- Free Delivery and Set Up within 30 miles.
Choices
- A-Frames are available in 7 standard siding choices. 4” or 8” Duratemp, 4” or 8” SilverTech, 8" LP Lap Siding, Metal, or Vinyl. See Details
- Choose Ltd. Lifetime Architectural Shingles or 40 Year Warranty Metal for the same price.
- We also offer a huge variety of options to personalize your shed. Don’t see it? Ask!
- Rent-to-Own and Financing options are available.
